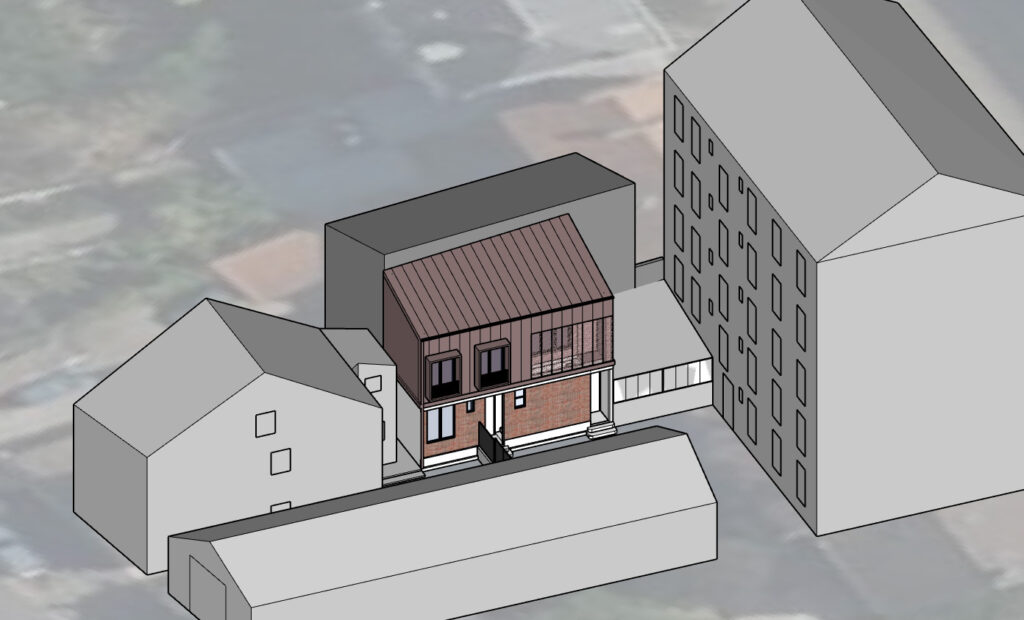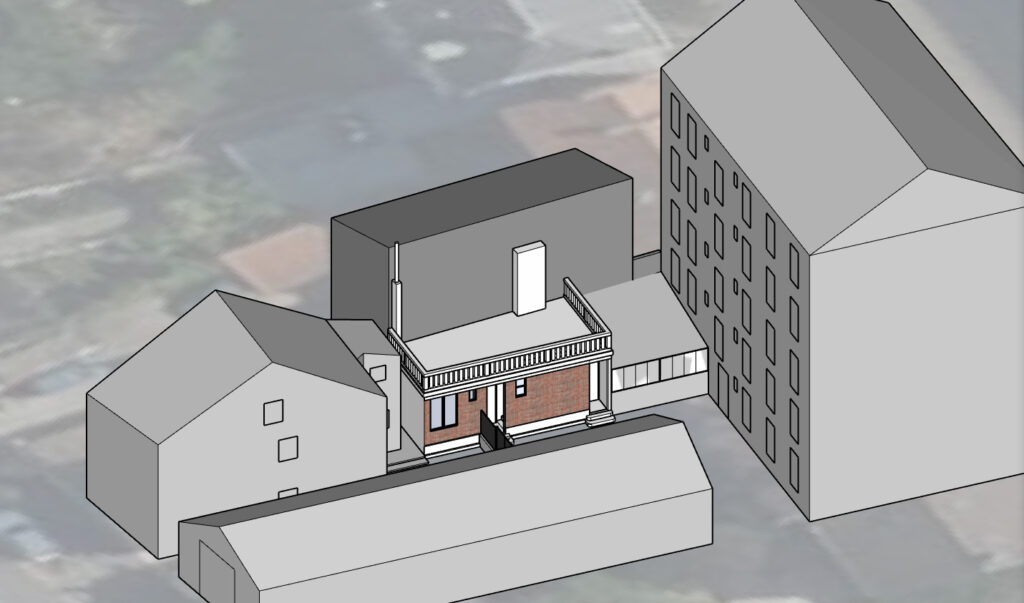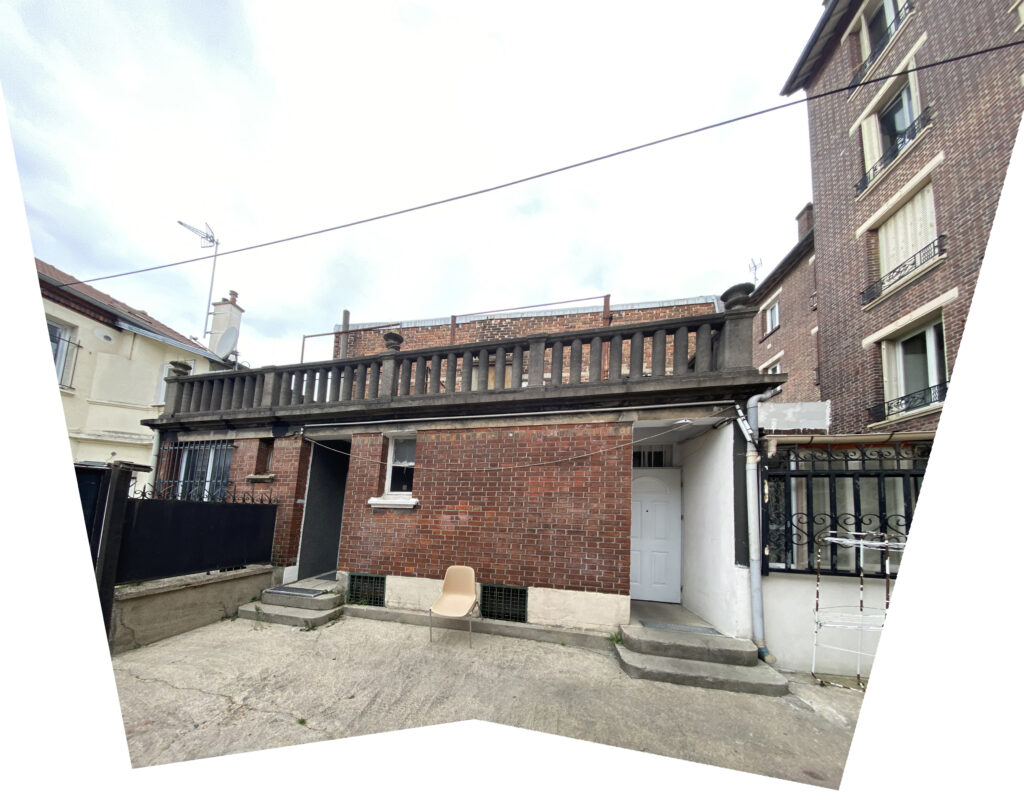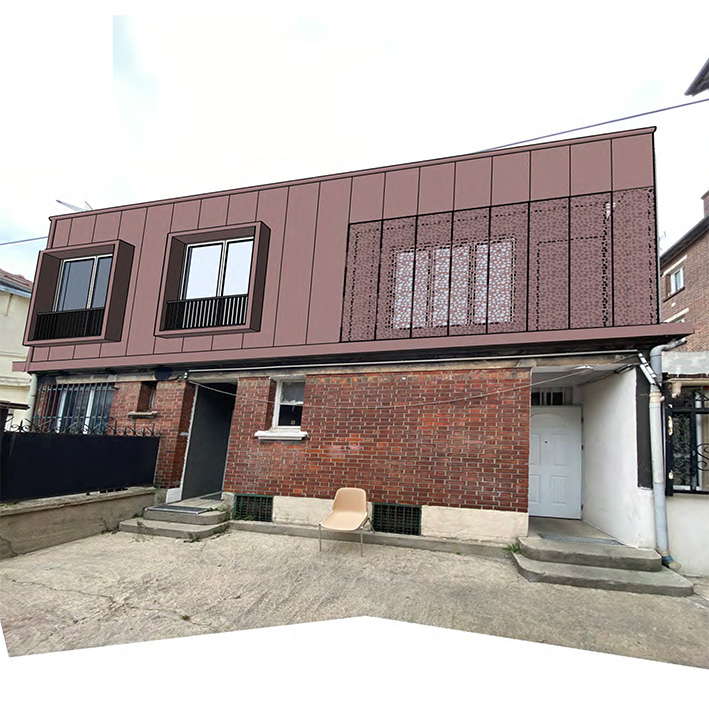Located in the ZAC Quartier durable de la Plaine de l’Ourcq, this project is anchored in an area that is one of the most dynamic in the metropolitan area. As this is a prime zone for the creation of new housing and activities, this project aims to optimize an existing terrace in the heart of a housing complex to create an independent dwelling.
The simple massing of the extension is aligned with the existing building on the ground floor. For the roof and exterior, earth-red colored zinc was chosen in order to respect the existing context. Part of the facade, along the access staircase, will feature perforated zinc panels to bring in light and create a play of transparency. The two new windows will be aligned with the openings below and framed with 50cm of zinc, a depth needed to protect the interior from the summer sun since the building is oriented south-west.




One story building addition
Architect : DMZ Architecture
Project type : building addition
Mission : feasibility study and full architectural mission (PC in progress)
Location : Noisy-le-Sec (93)
Surface : 41 m²