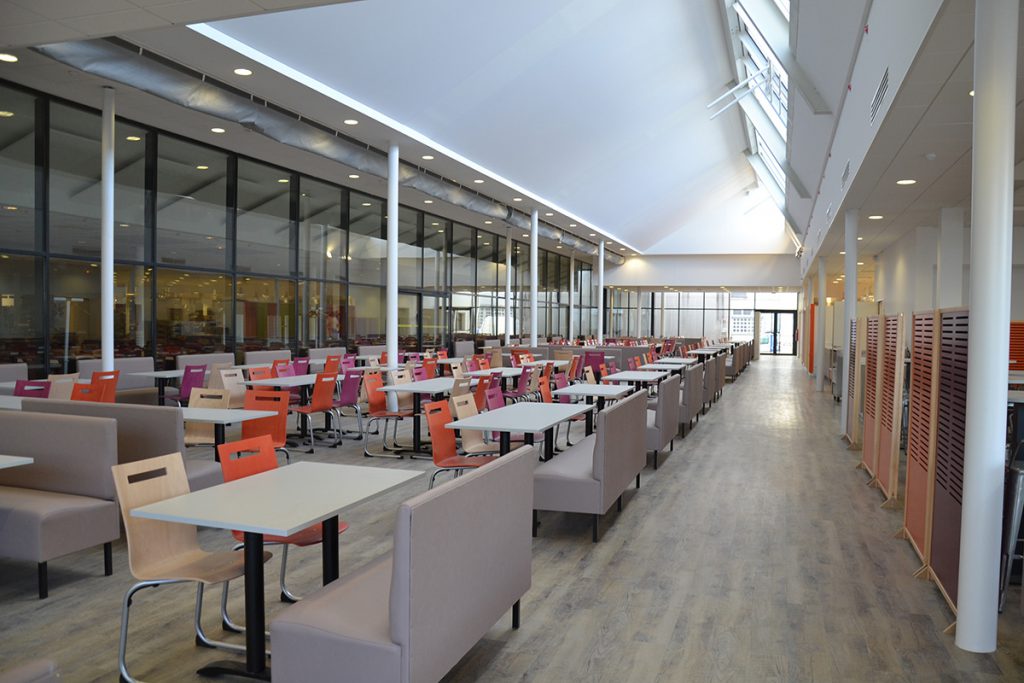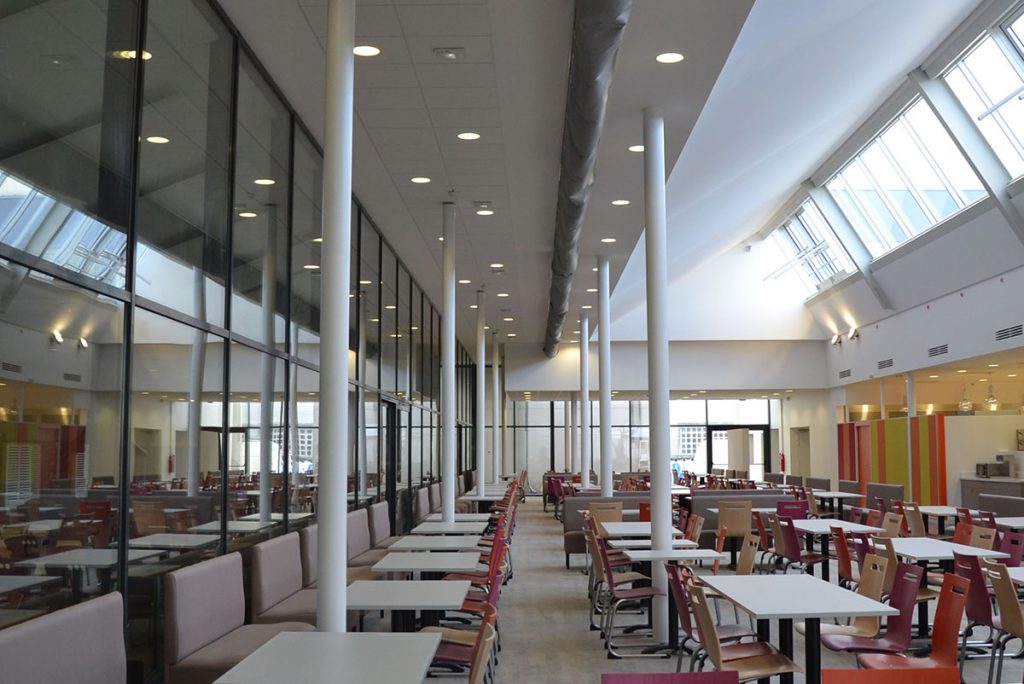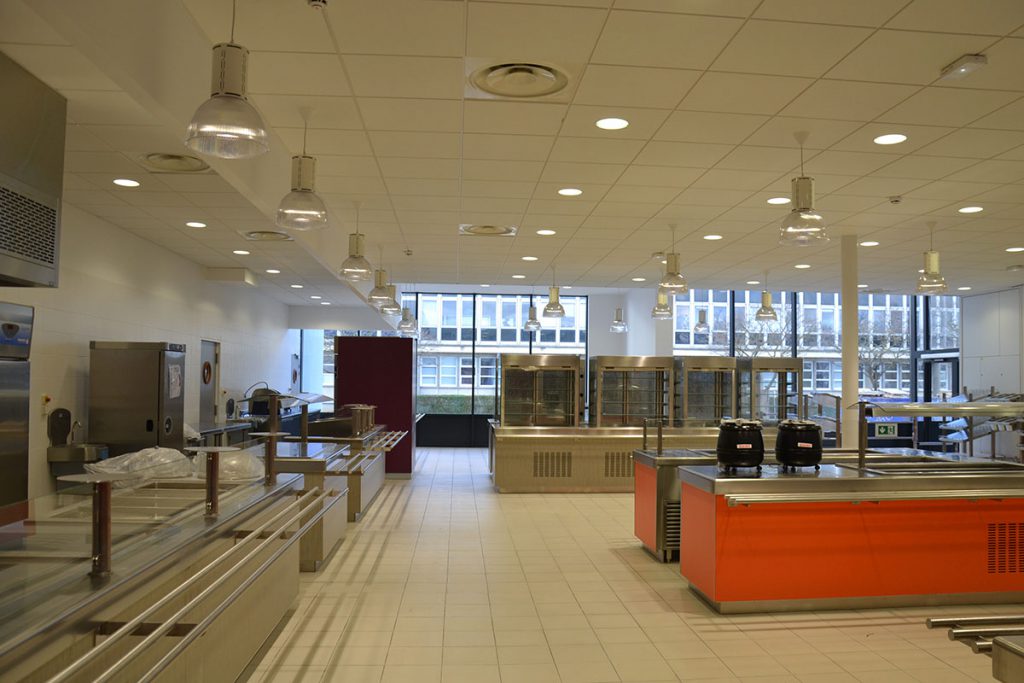This equipment was designed in order to satisfy the restaurant capacity for an industrial site. It was built directly against the glass facade of the existing cafeteria building. A steel structure supported by metal posts made it possible to create a large volume with bay windows above. Keeping the artificial lighting needs to a minimum, these windows also serve as the required smoke ventilation.
The kitchen, with its 300m² dedicated to meal preparation, is equipped to serve 1000 meals per day. This represents two full meal services since the main space can accommodate 350 seats. There is also a self-service section and a dedicated dining area with a capacity of 50 seats.



Construction of a cafeteria building
Architect : Diana Marquez for Archidev
Project type : New construction – restaurant
Location : Villaroche, France
Surface : 1 300 m²
Budget : 3 500 000€